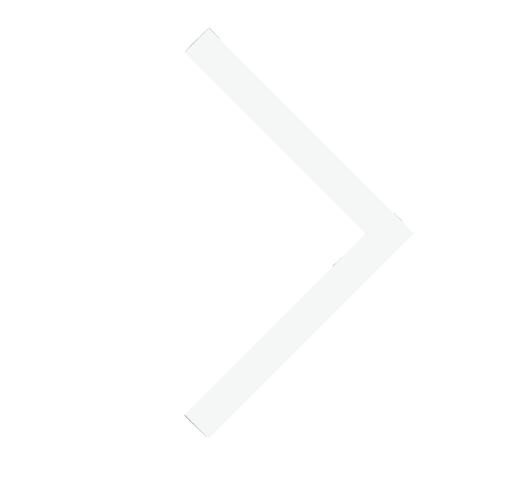Location: Essendon, UK
Completion Date: 2016
Size: 800m2
Client: Landhold Developments
This development involves the retention, refurbishment and extension of a cluster of houses situated within the greenbelt and the Essendon Conservation Area, and the demolition of a derelict barn to make way for six new 2-3 bedroom units.
The overall design aims to respect the predominantly domestic architectural context, with forms and materials designed to reflect nearby buildings. The development therefore uses a variety of materials such as stucco, black and white timber weather-board, brick and clay and slate roof tiles.

